Luxury Homes for Sale in Charlottesville VA

Luxury Homes for Sale in Charlottesville VA
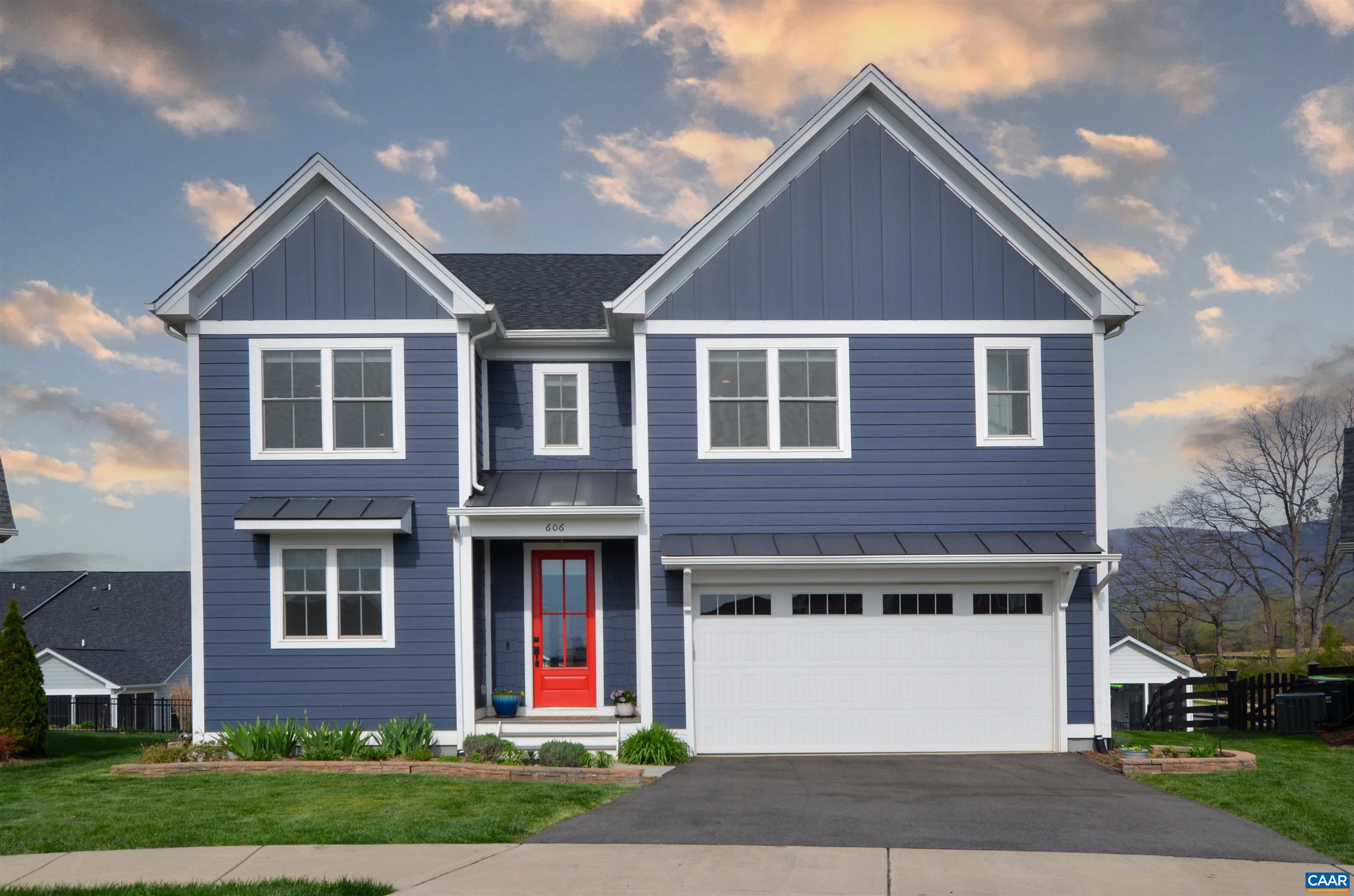
Turnkey Crozet Gem With Home Theater
Almost new home without the wait! Modern luxury and classic charm converge in a highly desirable Crozet neighborhood. This meticulously maintained 2020 "Parksley" home by Evergreen Builders offers an inviting ambiance w/ an abundance of natural light and premium finishes throughout. Main level features gleaming oak floors, sunny home office, large gourmet kitchen w/gas range, quartz counters, island and generous pantry. The kitchen seamlessly flows into dining and living area with modern gas fireplace. Step outside to the expansive deck to entertain and take in the mountain views. Convenient main level half bath and mud room. HUGE 2nd floor owner's suite w/sitting area, and balcony reinforced for the hot tub offering sunset views. Luxurious en suite with heated floors, and MASSIVE walk-in closet with built-in cabinetry. Two more upstairs bedrooms with their own attached full baths. 2nd floor laundry room w/large sink. Finished basement features state-of-the-art home theater equipped w/ built-in microwave, wine chiller, and sink! An additional bedroom, exercise room, & ample storage space complete this level. 2-car garage w/EV charger. All mounted TVs convey! The Solar panels can dramatically reduce your power bills zero to $55/mo!
Details about Turnkey Crozet Gem With Home Theater$925,000.
For more information contact Gayle Harvey Real Estate at 434-220-0256 or E-mail us!

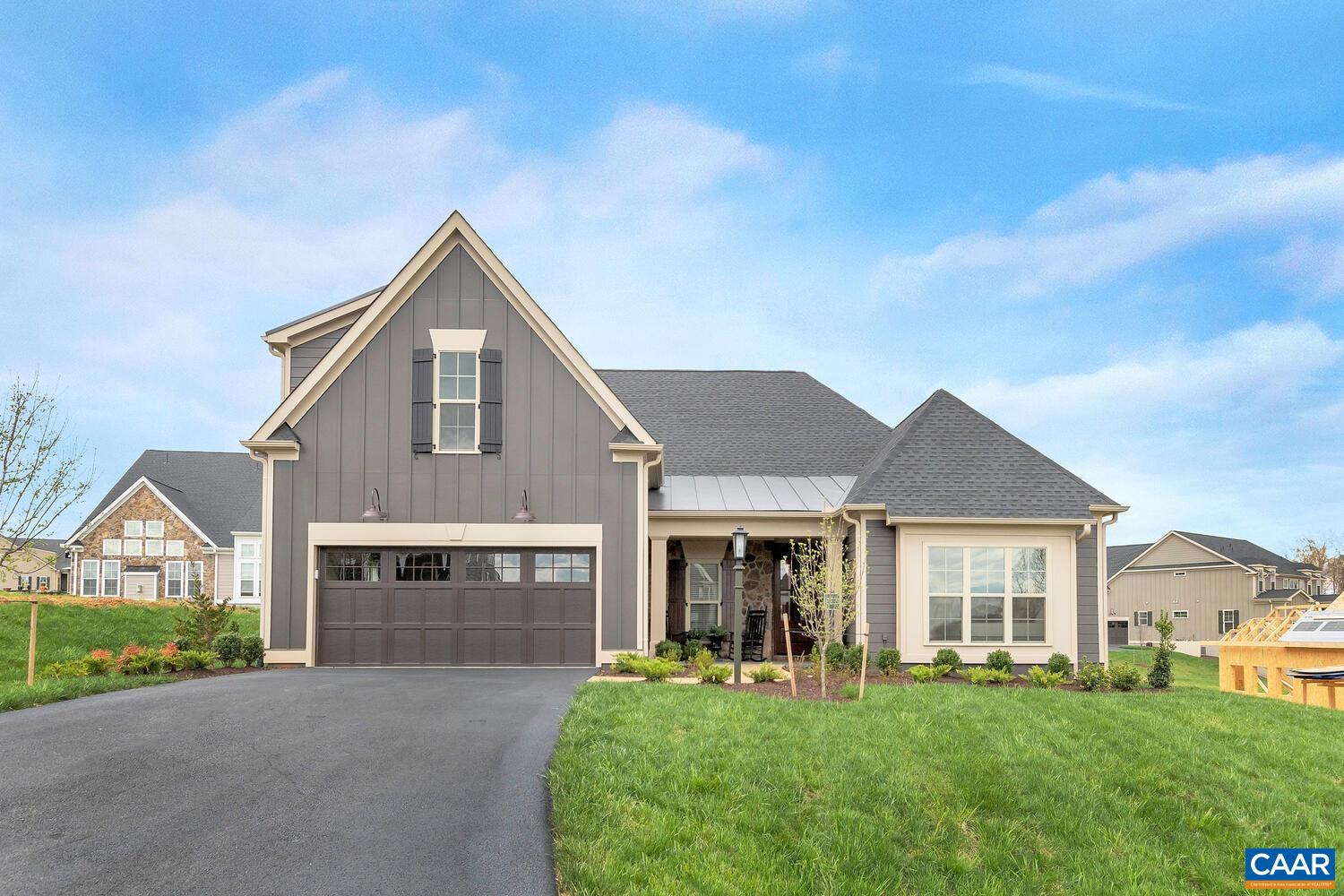
The Williamsburg
Phase II of North Pointe has arrived! Spacious homesites with wooded privacy in the convenient location of North Pointe! Pool and Clubhouse coming 2024. The Williamsburg floorplan offered on this wooded, walkout basement homesite includes a First floor owner's bedroom with main level living, a light filled great room with vaulted ceiling, chef's kitchen and walk-in pantry, dedicated study, Jack and Jill baths, and spacious owner's suite. Quality built with 2x6 exterior walls, custom mahogany front door, R-19 insulation. Kitchen includes painted maple cabinetry (white, shaker style), Granite countertops (also in owner's suite), and much more. On staff draftsman is available to make customizations to the plans. Semi-custom. Photos of previously built model home shown.
Details about The Williamsburg$934,900.
For more information contact Gayle Harvey Real Estate at 434-220-0256 or E-mail us!

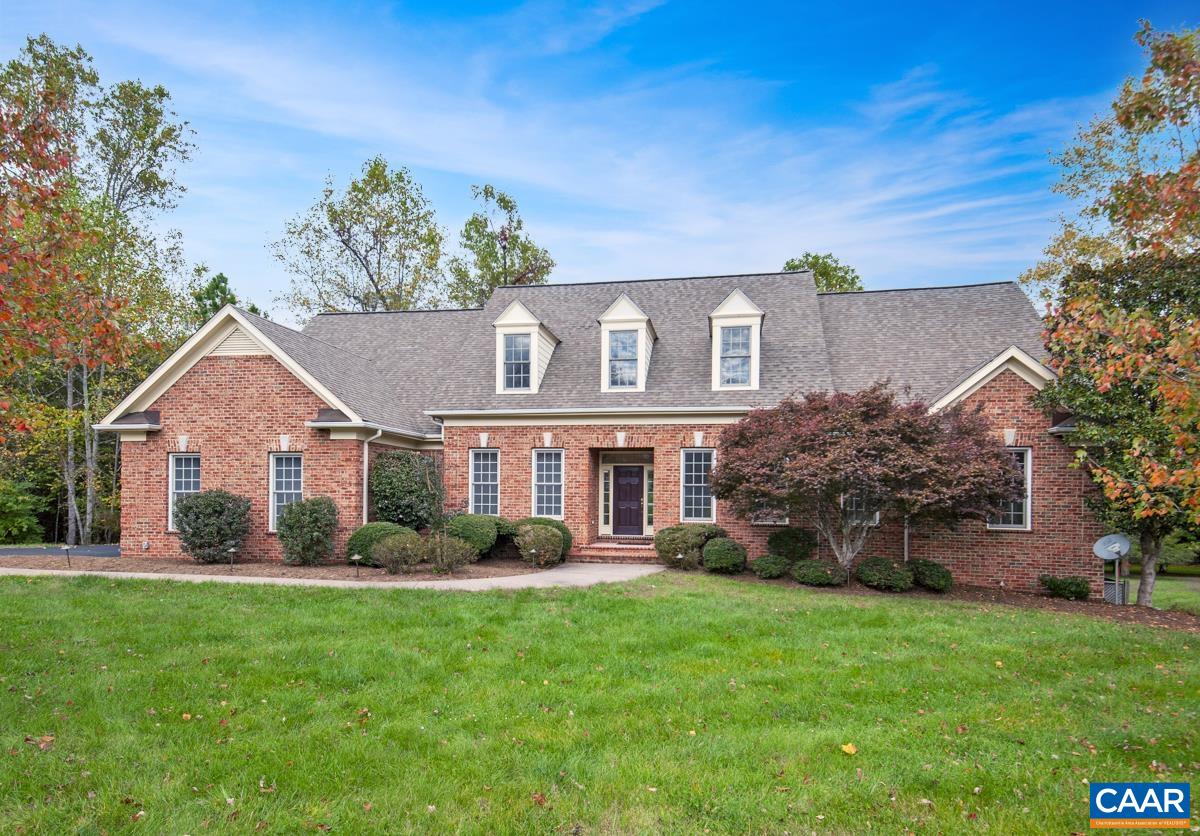
Heather Field Ln
This stunning custom Gaffney home is nestled on an incredible lot in the Walnut Hills community. Boasting 5 bedrooms, 5 full bathrooms, and 2 half baths, this home offers 4,619 square feet of finished living space, with an additional 2,439 square feet ready to be transformed into your personal oasis. The open floor concept main level seamlessly blends functionality with timeless design. Adjacent to the light-filled cathedral living room, you will find a large kitchen with a thoughtful layout. The main level also features both a master suite and a guest suite. Office on main level creates space for work from home. Basement includes unfinished space with no windows that's perfect for home theater with Murphy door access. With a screened-in porch and an expansive deck, this outdoor oasis is a haven for entertaining. The large yard provides ample space for gatherings and celebrations, and there is a three-car garage to store all the accessories. Located in the gated and private community of Walnut Hills, this Earlysville property is minutes from shopping, groceries, restaurants, Barracks, CHO airport, and everything Charlottesville has to offer.
Details about Heather Field Ln$935,000.
For more information contact Gayle Harvey Real Estate at 434-220-0256 or E-mail us!

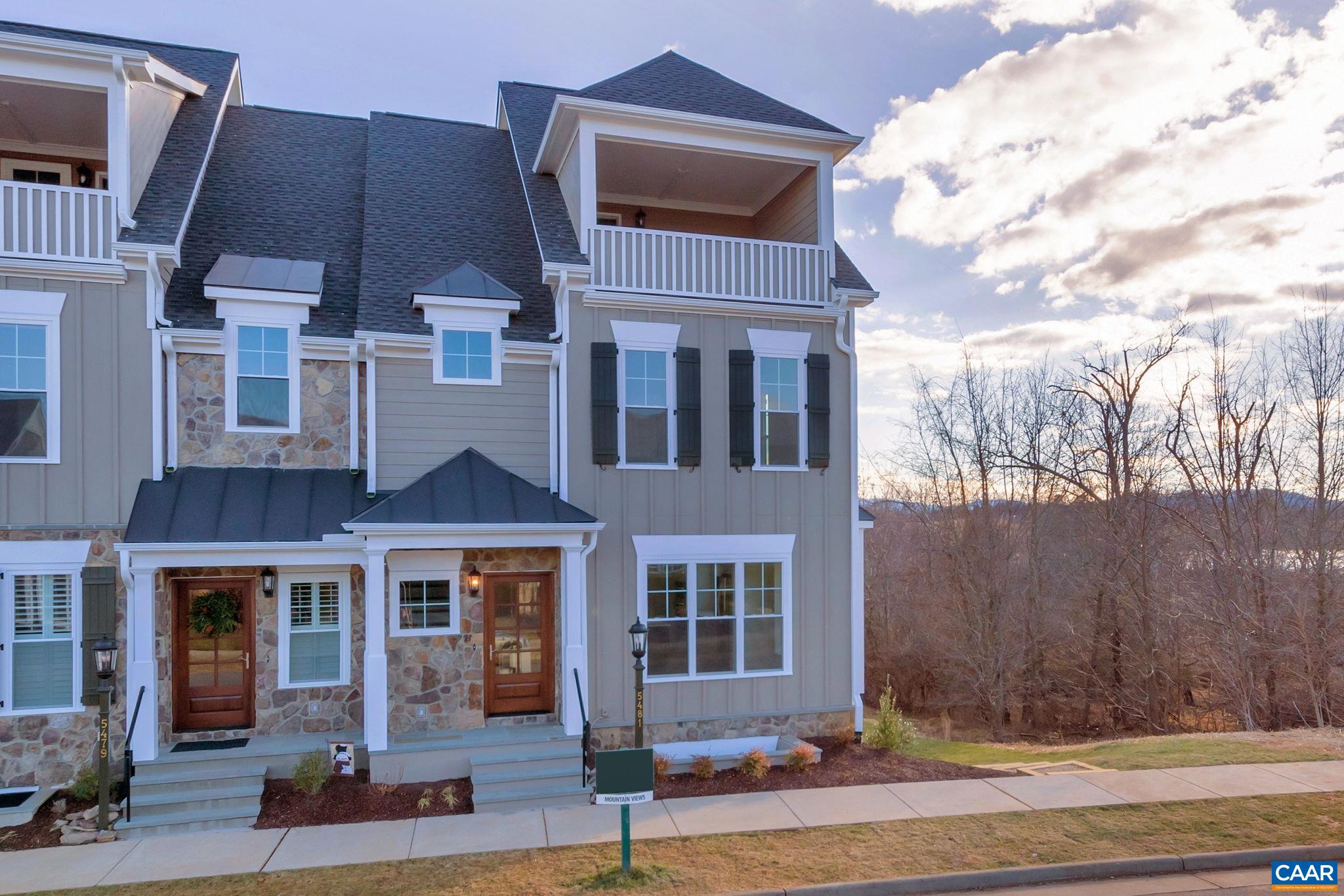
Golf Dr
Beautiful End Unit Townhome located close to The Old Trail Golf Course and an easy walk to Western Albemarle High School. This home is practically brand new (still under warranty with Craig Builders) and features 4 levels of luxury living. The terrace level features an oversized 2 car garage and a full leasable apartment. The second floor features a gourmet kitchen, great room, dining room and covered porch. The 3rd level is home to a private Owner’s suite and bath, second bedroom and a full bath. The 4th level is highlighted by a finished rec room, finished study, bath and beautiful Veranda with mountain views. Enjoy the Old Trail Lifestyle! Ask about the VA assumable loan @ 6.375%.
Details about Golf Dr$939,000.
For more information contact Gayle Harvey Real Estate at 434-220-0256 or E-mail us!

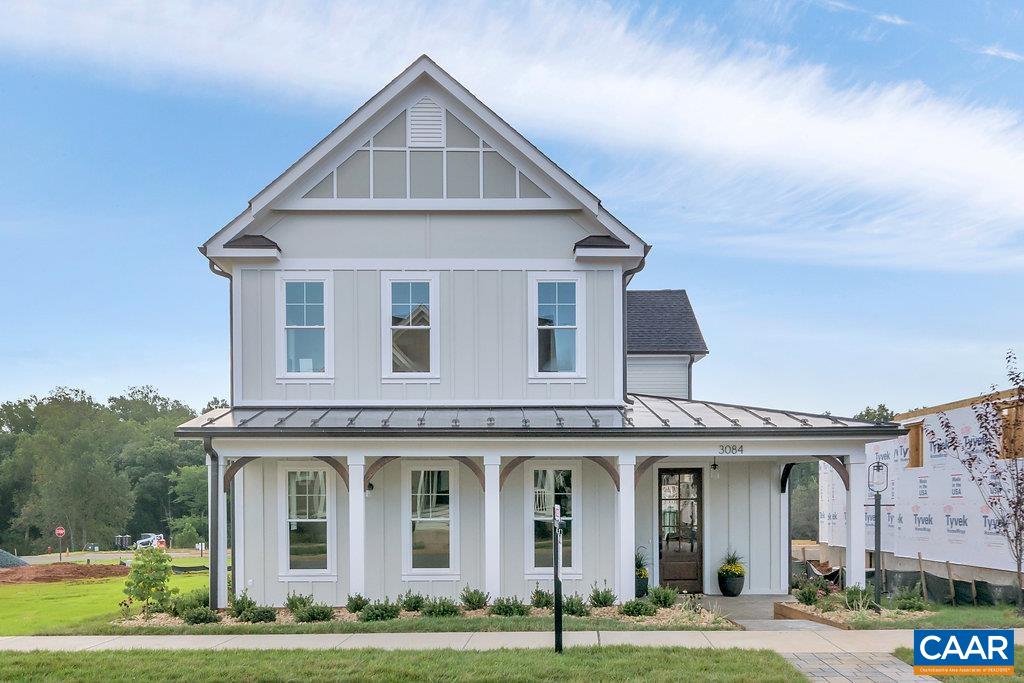
Raynor Pl
Representative home shown. Contact Arcadia to design and build your dream home toay! Come build in Old Trail with respected local builder who offers great attention to detail and thoughtfully designed living spaces with high end finishes throughout. Option for a basement at additional cost. Main floor owner's suite, study and sunroom too! Easy walk to the town center, pool and golf course. Standard features include 2 x 6 exterior walls, Low E windows, open concept home with high ceilings and sunlit rooms, beautiful bathrooms with unique tile work and fixtures and fabulous kitchens with quartz counters, beautiful cabinetry, stainless KitchenAid appliances and walk in pantry! Community with golf, pool, restaurants, coffee shop and more! Walkable to schools. Call to discuss building this home or one that meets your needs on additional lots in Old Trail or anywhere in central VA. Plans can be customized and pricing may be subject to change due to material price increases.
Details about Raynor Pl$939,000.
For more information contact Gayle Harvey Real Estate at 434-220-0256 or E-mail us!

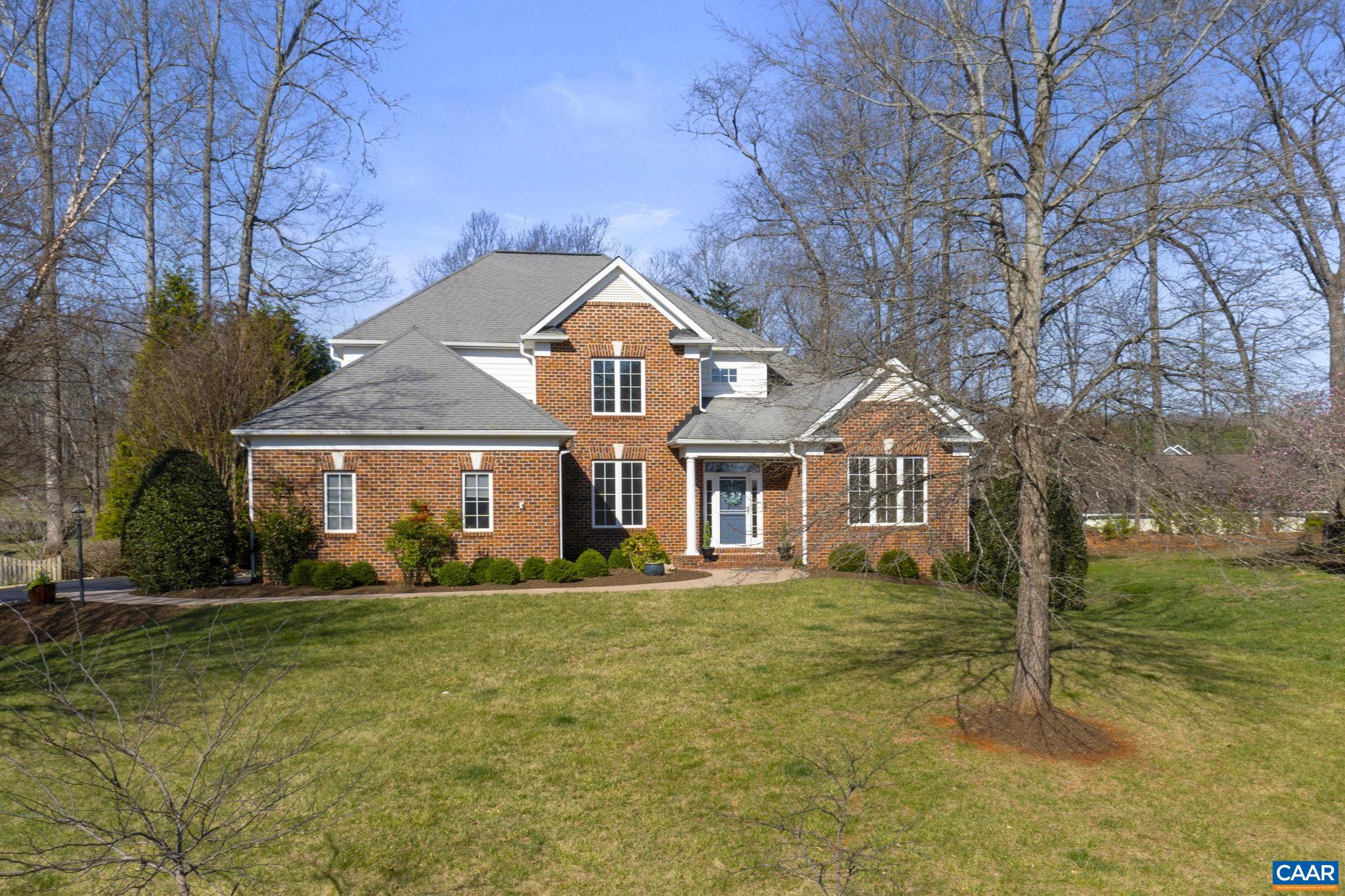
Rhett Ct
BEAUTIFUL ONE OWNER home in desirable and convenient Mosby Mountain! CUSTOM build by Gaffney Homes, this property is tucked in on a COZY CUL-DE-SAC with lovely REAR PRIVACY. Fabulous floor plan offers roomy MAIN LEVEL LIVING with 2 STORY CEILINGS and HARDWOOD FLOORING. Flexible Floorplan offers MAIN LEVEL PRIMARY and 3 additional 2nd FLOOR BEDROOMS WITH ALL EN-SUITE BATHS. HUGE KITCHEN loaded with ENORMOUS ISLAND and COMFY BREAKFAST NOOK. This WELL MAINTAINED home is in MOVE-IN CONDITION and is PRICED 5K BELOW Fall 2023 independent local appraisal. This location is TOP NOTCH with quick access to I-64, UVA, Downtown Charlottesville & 5th Street Station shopping.
Details about Rhett Ct$945,000.
For more information contact Gayle Harvey Real Estate at 434-220-0256 or E-mail us!

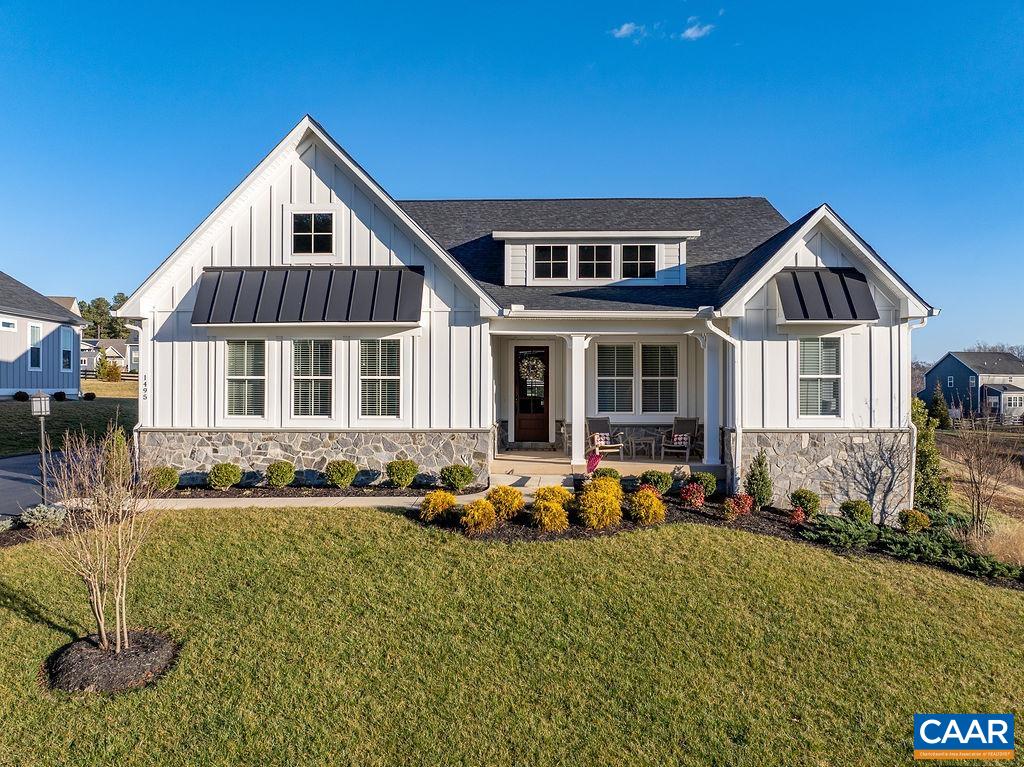
Bear Island Pkwy
This METICULOUSLY MAINTAINED 4-BED plus OFFICE, 3 1/2-BATH, 3,458-FIN SQ FT home features an ATTACHED 2-CAR GARAGE and an additional GOLF CART/ EQUIPMENT GARAGE. Quality Energy-efficient home that features 2x6 green construction. The family room features COFFERED CEILING, a two-sided STONE GAS LOG FIREPLACE that is shared with the SCREENED-IN PORCH. This home features a gourmet kitchen with GRANITE COUNTERS, soft-close cabinetry, a spacious pantry, and TILE BACKSPLASH! Luxury vinyl plank flooring throughout the entire house. A luxurious FIRST FLOOR PRIMARY SUITE with tray ceiling. All bedrooms, office and storage closets are custom-made that offer space, style, and functionality. Custom blinds, curtains, and curtain rods plus Minka Aire ceiling fans have been installed throughout the home. Basement has a den, spacious rec room, and a full bath. Utilize the large unfinished basement space as a WORKSHOP, UNLIMITED STORAGE, or design it for added finished square footage. Tankless water heater and water treatment system. Entertain out on the STAMPED CONCRETE PATIO off of the screened porch. Spring Creek amenities: GOLF COURSE, fitness center, Tavern, and much more. 15-min to Pantops Charlottesville , 38-min to Short Pump in Richmond.
Details about Bear Island Pkwy$948,000.
For more information contact Gayle Harvey Real Estate at 434-220-0256 or E-mail us!

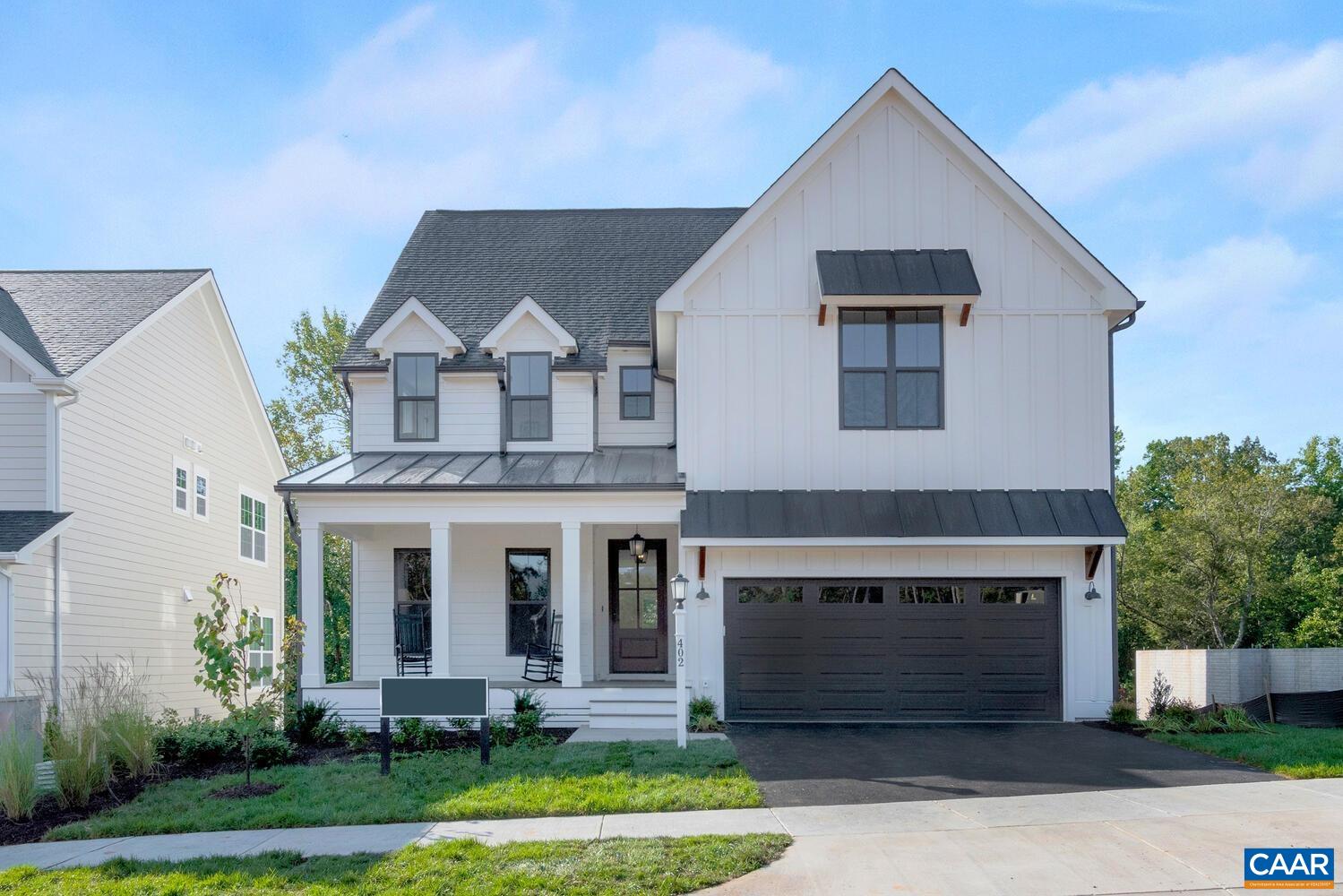
Mechum Modern Farmhouse
Mechum with Finished Basement Rec Room Included in Desirable Galaxie Farm! The Mechum offers a light-filled, open-concept main level with a large Study, upgraded Kitchen w/ walk-in pantry, Dining Room, Great Room with gas fireplace and Mud room entrance from 2-car Garage. The second floor is home to a spacious, private Owner's Suite, 3 additional bedrooms & 3 full baths (1 Jack & Jill concept), plus a conveniently located Laundry Room. Enjoy our quality included feature throughout: 2x6 exterior walls, high efficiency windows, custom Mahogany Front Doors, wood shelving throughout, Tankless Water Heater and much more. Work alongside our talented Design Coordinator to make this home exactly your style! Plan your move-in for early 2025!
Details about Mechum Modern Farmhouse$949,990.
For more information contact Gayle Harvey Real Estate at 434-220-0256 or E-mail us!

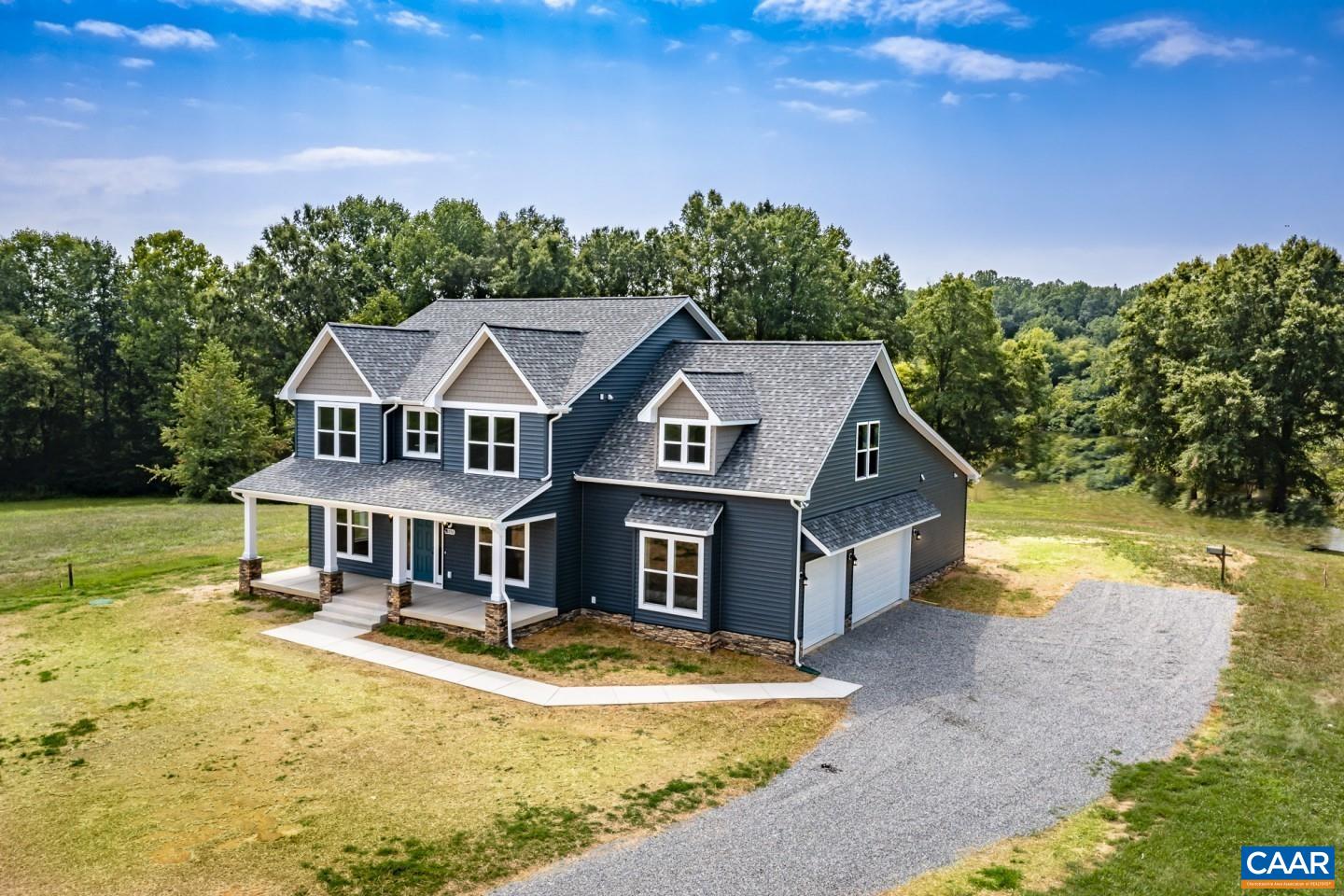
The Lafayette
TO BE BUILT (similar to photos). Introducing "The Lafayette": 3,312 FINISHED SF, 1st FLR Junior Master w/ Attached Bath, 1st FLR Office, 4 BRs, 4.5 Baths, 3 Car Garage, and Full unfinished Walkout Basement. Screened-in back deck, fiber cement siding, stone, brick, stucco, metal roofing, architectural shingles, granite, ceramic tile, hardwood, luxury vinyl plank, and MORE are some of the selections available. SPECTACULAR, upscale neighborhood in the prestigious Foxwood Forest Subdivision! This is the final phase of this well-established community in Albemarle County. Lush, maturely wooded views, 3+ acres, nicely situated on cul-de-sac roads. Enjoy neighborhood walks in a park-like setting. Looking for a different design? No problem! Visit the Bethel Builders SHOWROOM and meet with our experts to design, plan, and ultimately build a DREAM home that suits your lifestyle. Foxwood Forest is 1 mile from Preddy Creek Park; a 571-acre park offering 16 miles of trails for mountain biking, hiking, running, & horseback riding. Superior country setting yet located just 10 minutes from the Hollymead Town Center. High speed internet/TV serviced by Comcast (Xfinity).
Details about The Lafayette$958,990.
For more information contact Gayle Harvey Real Estate at 434-220-0256 or E-mail us!

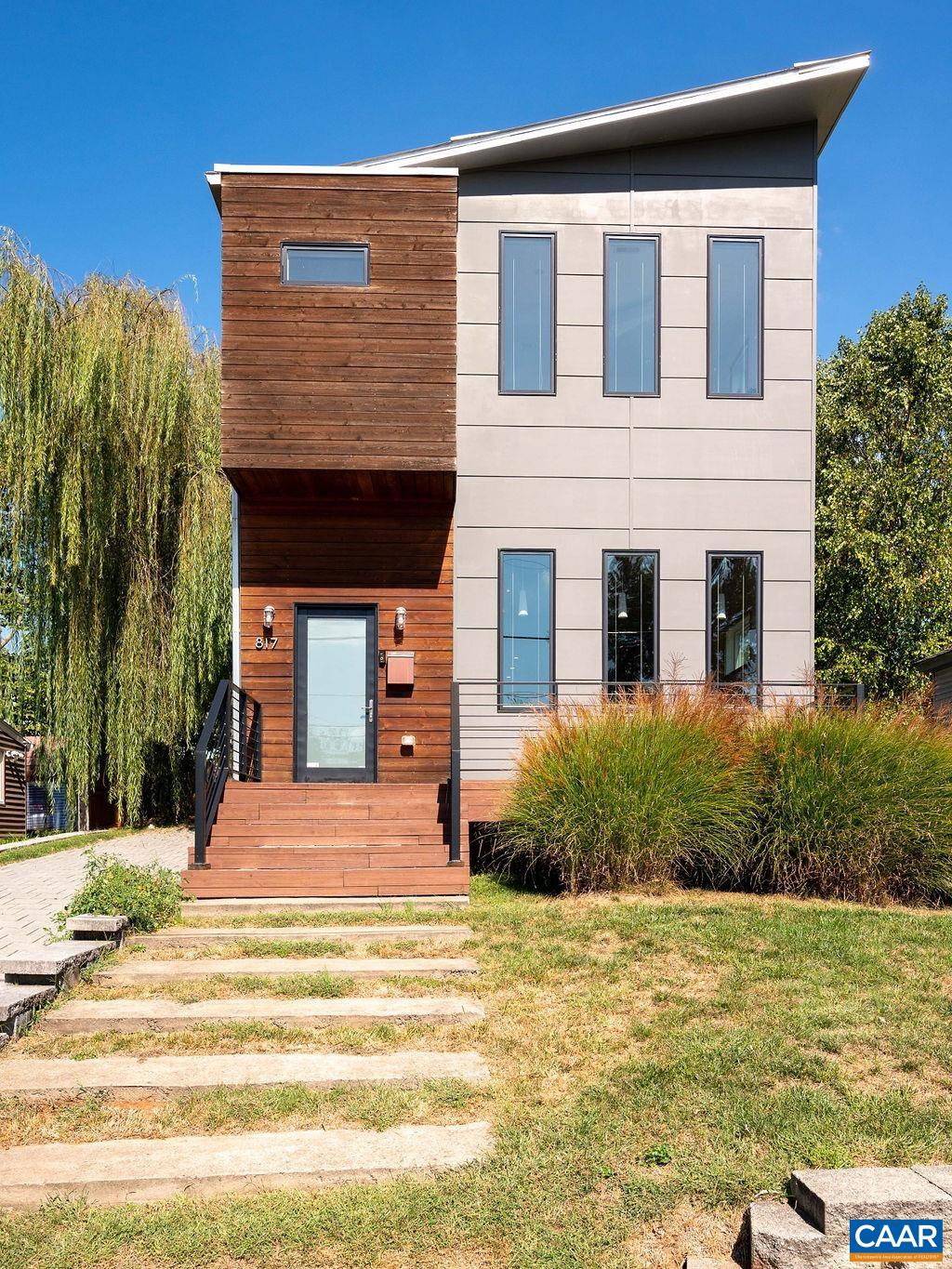
Montrose Ave
This bright and modern home in the ever popular area of Belmont offers superior walkability to all the vibrant amenities this sought-after location has to offer. The main level boasts a seamlessly integrated living, dining, and kitchen area, providing an ideal setting for both everyday living and entertaining guests. The well-appointed kitchen showcases modern appliances and a center island with stool seating and new quartzite counters, perfect for casual dining, as well as ample pantry storage. The custom wood details throughout add a touch of sophistication and uniqueness to this already exquisite space. Upstairs, you'll find three spacious bedrooms, each offering comfort and privacy, as well as two well appointed baths and the laundry. One of the standout features of this home is the detached two-car garage, providing secure parking and additional storage. The garage conveniently opens to a deck, extending your living space outdoors and creating a seamless transition for entertaining guests. Above the garage, a finished flex space with full bath offers endless possibilities for a home office, gym, guest room or easy Airbnb. A balcony from this space offers breathtaking mountain views.
Details about Montrose Ave$985,000.
For more information contact Gayle Harvey Real Estate at 434-220-0256 or E-mail us!

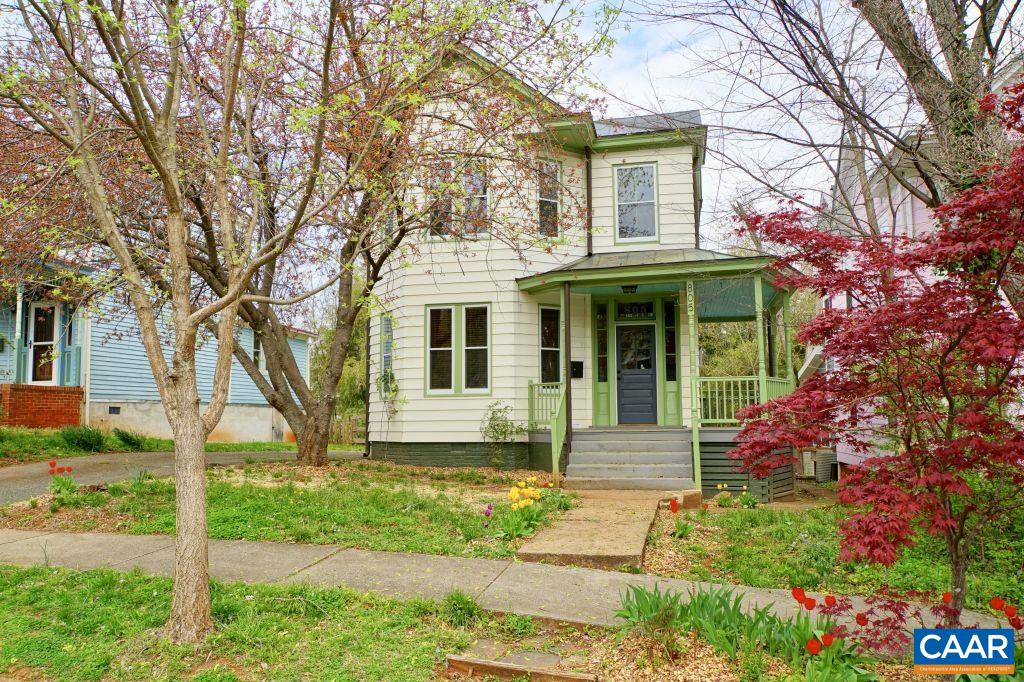
Belmont Ave
Great house in an optimal location! A superb victorian on one of the best streets and block of the desirable North Belmont neighborhood. The 3 bedroom 2 bath house features a copper roof with integral gutters, metal siding, paved driveway, rear deck, wrap around porch, attic and basement space, and dual fuel zoned central AC/heat. Freshly renovated by architect owner with brand new floor plan, features, appliances and fixtures. New high end storm windows. Walk around the tree lined block to the popular Downtown Belmont, neighborhood parks, local schools, or stroll just several more blocks to downtown Charlottesville and the pedestrian mall. Rare opportunity for a unique, exceptional property. Location x3! The real deal!
Details about Belmont Ave$985,000.
For more information contact Gayle Harvey Real Estate at 434-220-0256 or E-mail us!

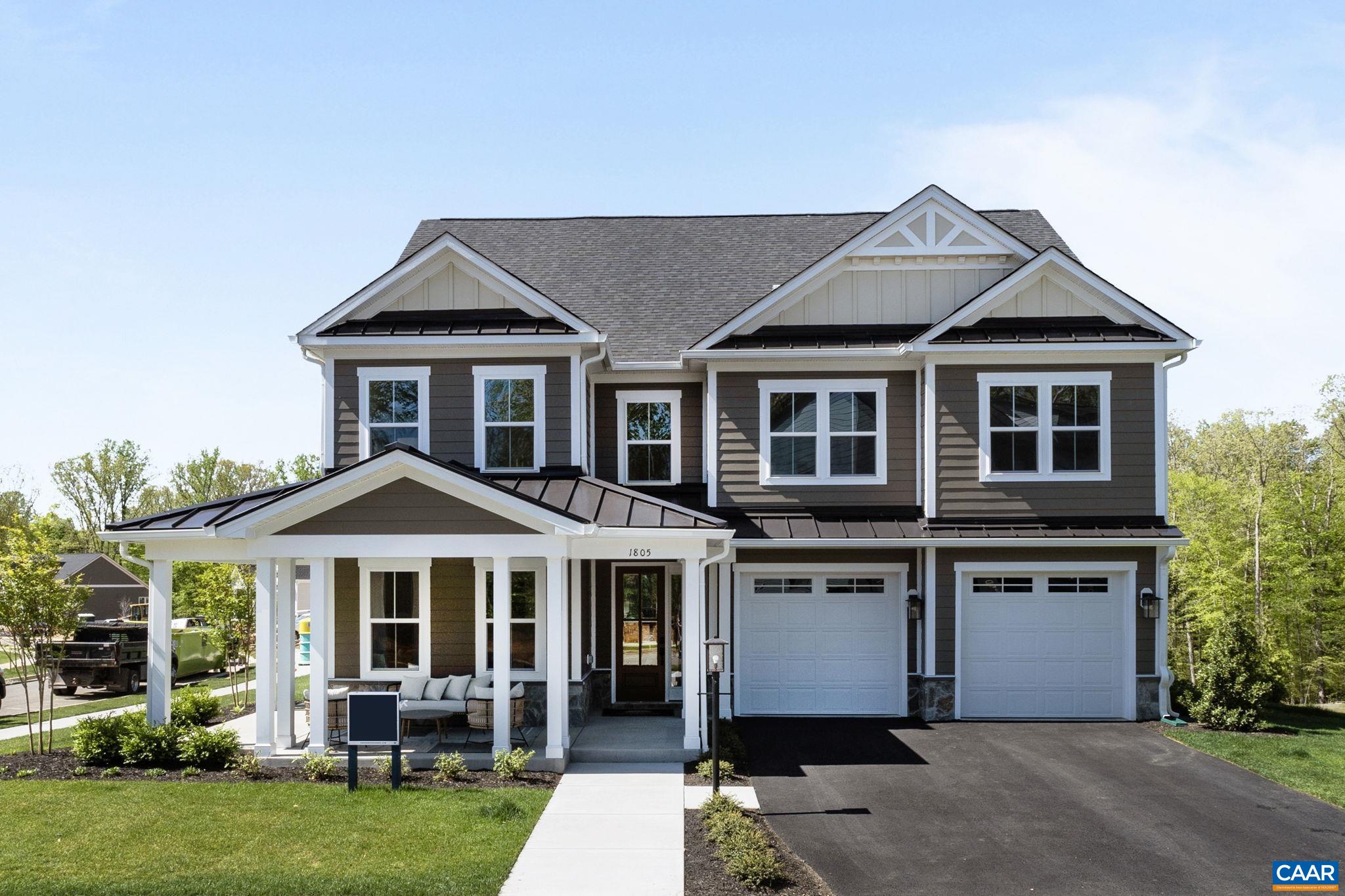
New Listing in Albemarle!
Laurel Model Home Investment On Slab
Model home investment opportunity! Purchase this completed home and we will rent it back from you for 1 year. This "Laurel" model has a generously sized kitchen with a walk-in pantry and mudroom from the attached 2 car garage for added convenience. Function meets design on the second level with a huge walk-in closet off the primary bedroom, oversized shower, 3 additional bedrooms, a shared bath, a sizable laundry room and loft area. High-end finishes throughout. Belvedere offers an array of amenities, including access to parks, close proximity to the Rivanna trailhead, the nearby SOCA Fieldhouse, a dedicated dog park for pet owners, and enchanting playground areas. Photos are of actual home.
Details about Laurel Model Home Investment On Slab$991,220.
For more information contact Gayle Harvey Real Estate at 434-220-0256 or E-mail us!

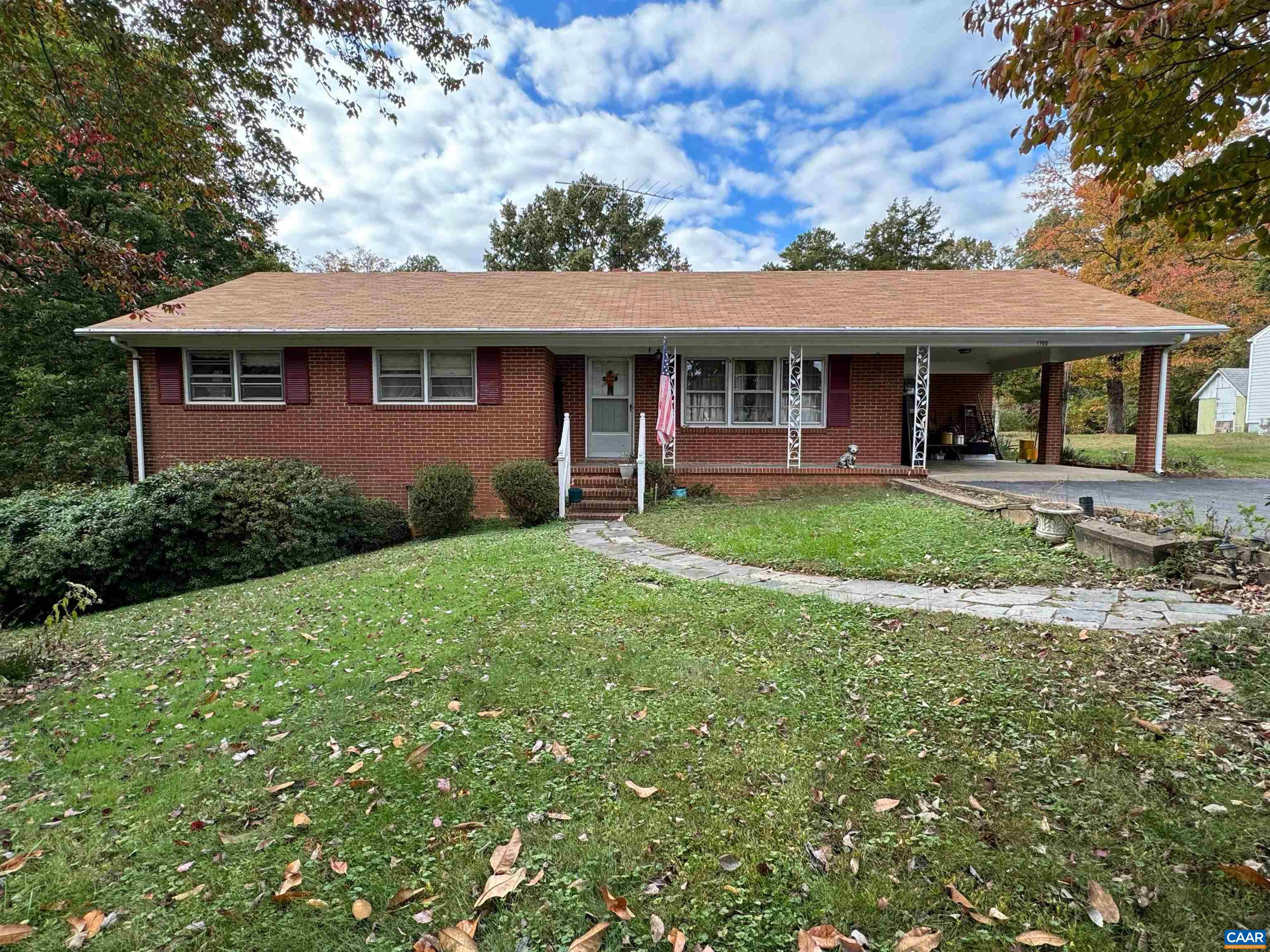
Old Brook Rd
Two older homes on this lot. PROPERTY IS DEVELOPABLE. Currently zoned R-2 Residential. Beautiful, flat to sloping terrain, wooded area in central portion of property ideal for road with homes on both sides. A BUILDER and DEVELOPER WILL CREATE SOMETHING SPECIAL HERE. County GIS is incorrect. The GIS has this property at 9.8 acres and the GIS map only shows about 2.5 acres. Actual parcel is 7.96 acres. See NEW PLAT in documents.
Details about Old Brook Rd$995,000.
For more information contact Gayle Harvey Real Estate at 434-220-0256 or E-mail us!

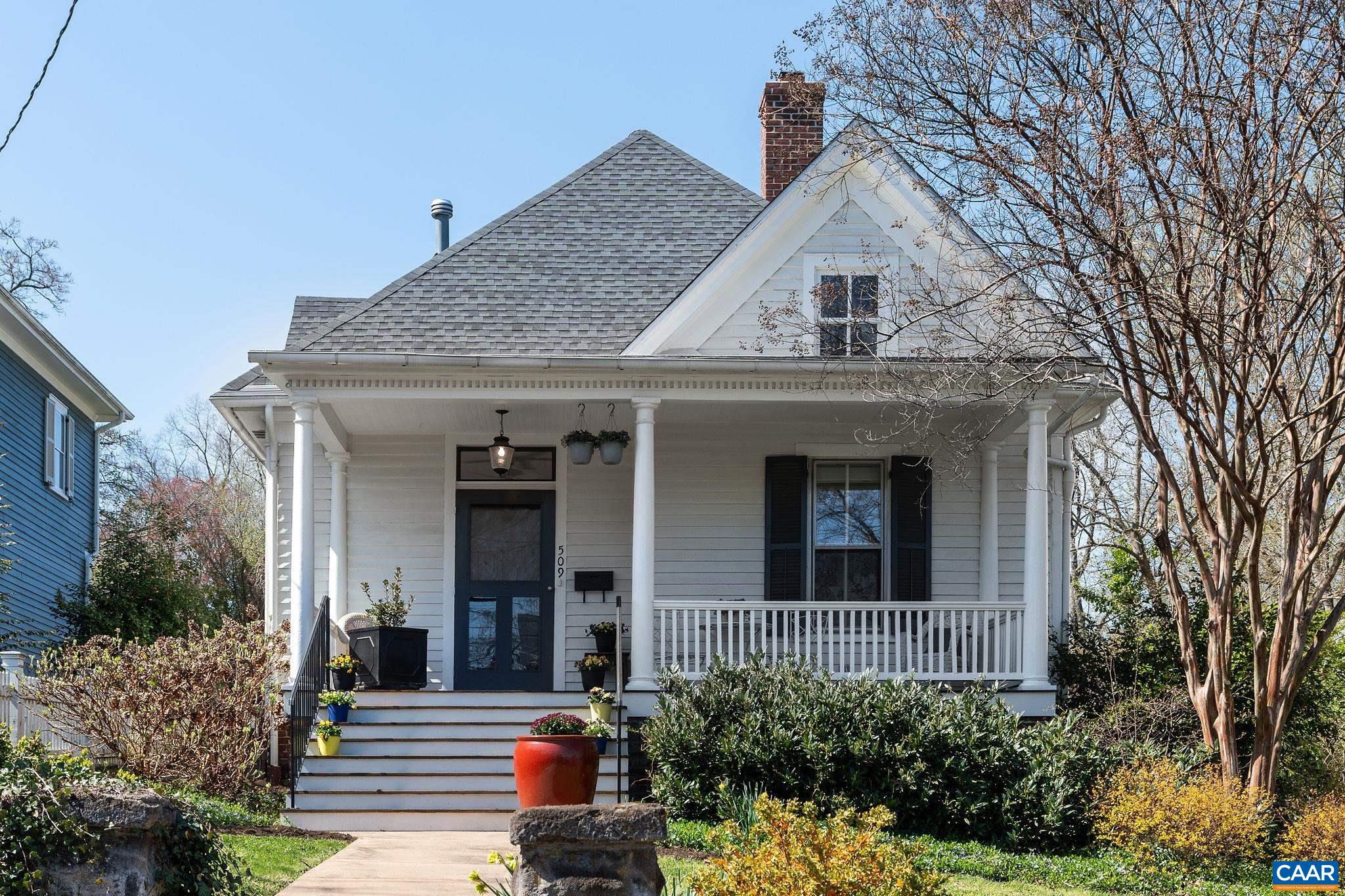
Lexington Ave
Nestled in walkable North Downtown, this renovated historic gem boasts of charm and modern amenities. Situated on an elevated, professionally landscaped lot, the allure of this property is evident from the moment you step onto the inviting front porch. As you enter the foyer, you're greeted by the grandeur of nine and a half-foot ceilings, original hardwood floors, and the abundant natural light streaming through large windows. This meticulously crafted 3-bedroom residence offers a rare and luxurious first-floor owner's suite, complete with a generously-sized walk-in closet, a rejuvenating walk-in shower, and the cozy ambiance of a gas fireplace. The main living space boasts a desirable open floor plan and a newly renovated kitchen, providing the perfect setting for both intimate gatherings and lively entertaining. The converted porch offers a versatile flex space for an office, play nook, or hobby corner. Additionally, ample walk-in attic storage provides convenience and practicality, ensuring that every inch of space is utilized efficiently. Ample off street parking with Tesla charger in place. *R-B zoning. The unseen systems have not been forgotten with brand new HVAC (2023), water heater (2019), boiler (2016) and newer roof.
Details about Lexington Ave$995,000.
For more information contact Gayle Harvey Real Estate at 434-220-0256 or E-mail us!

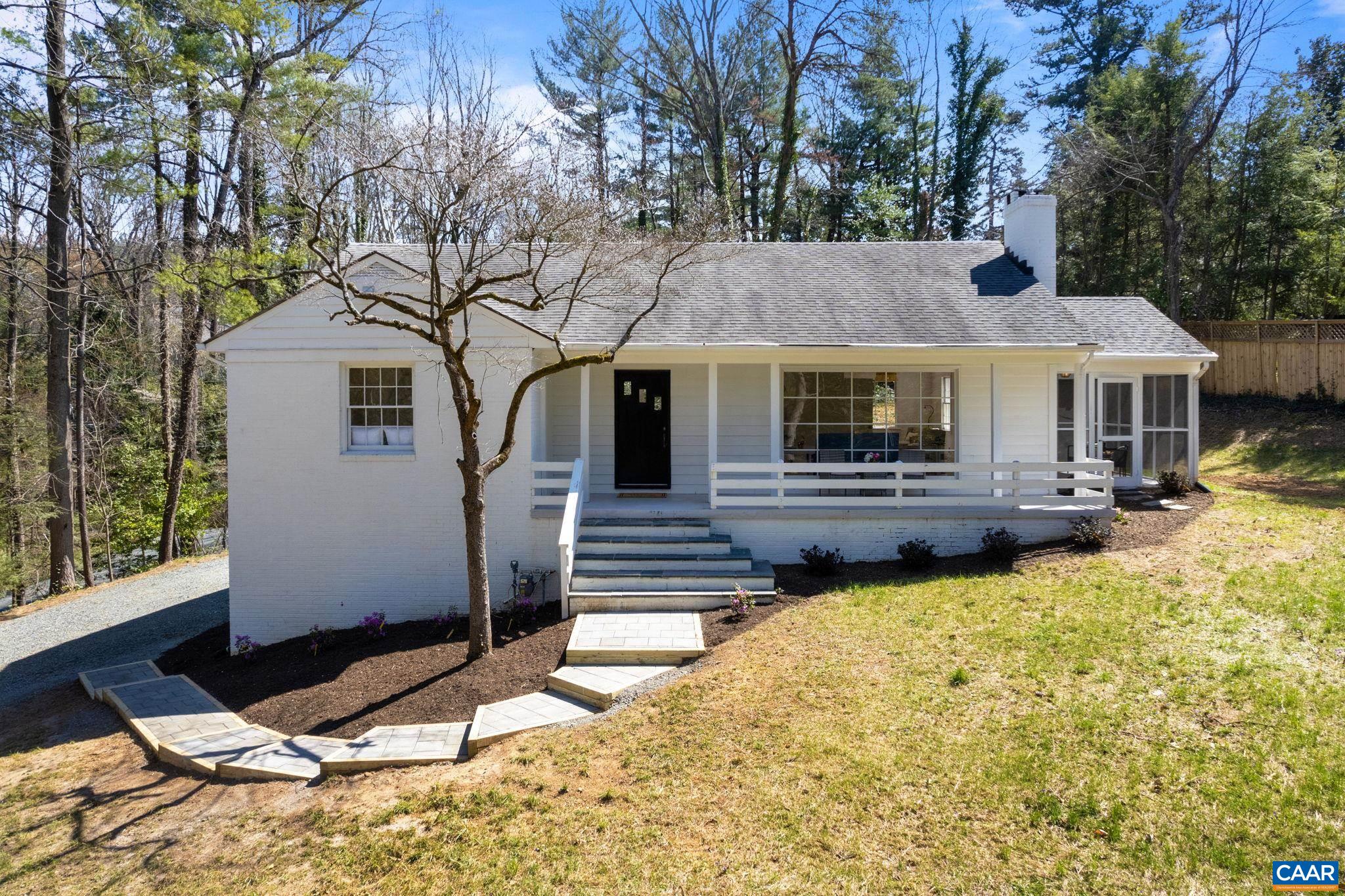
Meadowbrook Rd
This MID-CENTURY MODERN Ranch home w/ terrace level on ALMOST ONE ACRE (.91) is a must see in the CITY OF CHARLOTTESVILLE. And it’s located within a 5-MINUTE WALK TO BODO’S, Meadow Creek Gardens & the RTF Trail; & SO CLOSE TO UVA. This COMPLETELY REMODELED HOME was a labor of love planned for many years of enjoyment but circumstances have changed. The Kitchen & Breakfast Area were redesigned for a more open floorplan. New Kraft kitchen cabinets, soapstone countertops & stainless-steel appliances w/ gas range have CREATED A DREAM KITCHEN. The PRIMARY BEDROOM WAS REDESIGNED ENSUITE w/ walk-in closet & BEAUTIFUL MASTER BATH, CARRERA MARBLE FLOOR, luxury shower w/ pebble floor & frameless glass enclosure, Pottery Barn double vanity & polished nickel fixtures. An INCREDIBLE 63 NEW RECESSED LIGHTS have been installed & are in every room of the house. Hardwood flooring has been added to the kitchen & all flooring has been refinished. The living room has a BEAUTIFUL PICTURE WINDOW looking out on the front porch & yard w/ trees creating privacy from the road. Bedrooms on terrace level were redesigned to add a full bath w/ natural stone & ceramic tiling & premium polished nickel fixtures. TOTAL PRIVACY but right in the heart of everything
Details about Meadowbrook Rd$995,000.
For more information contact Gayle Harvey Real Estate at 434-220-0256 or E-mail us!

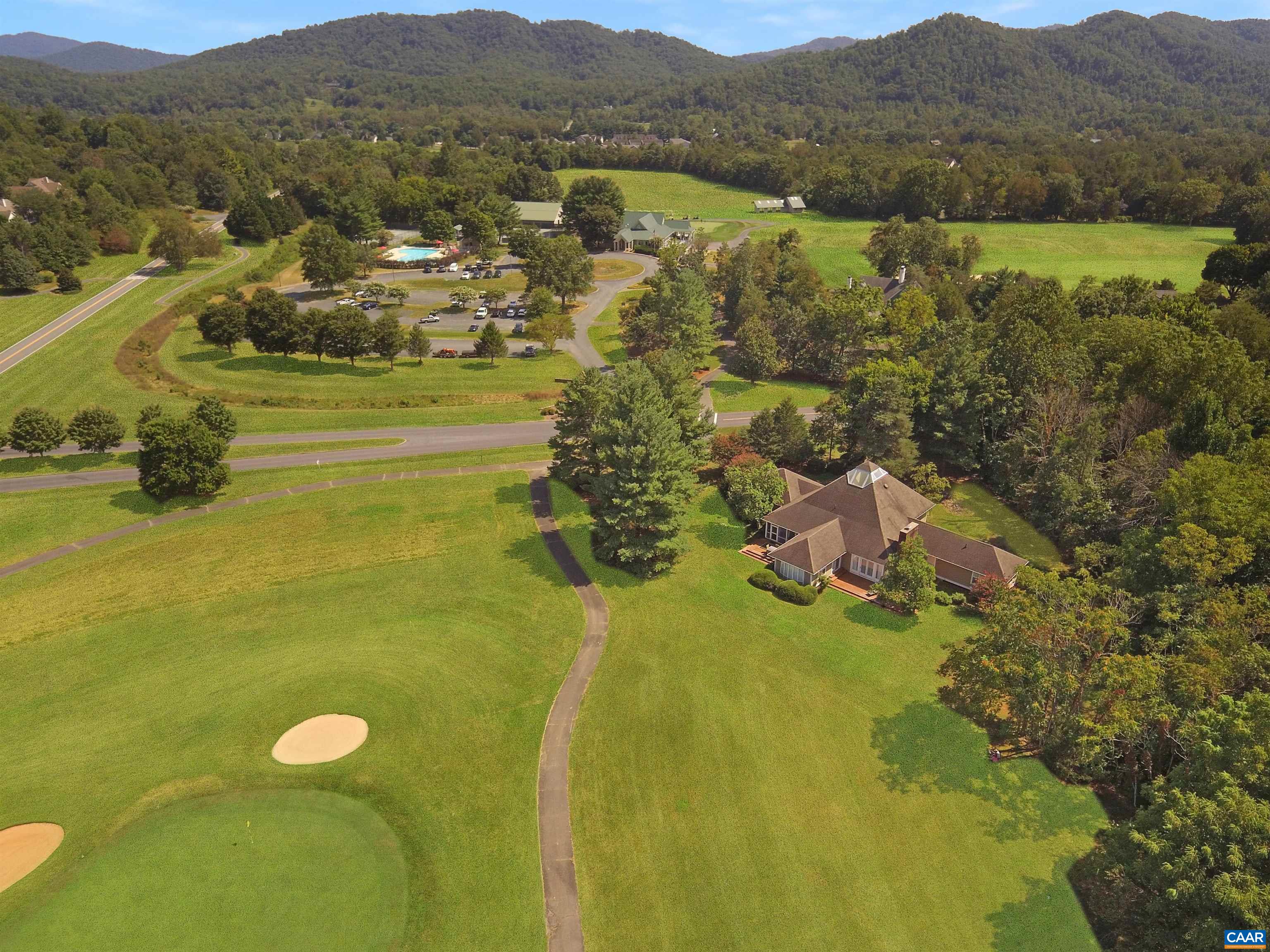
1339 Stoney Creek West
Open House Sunday, April 28th 1pm - 4pm A soaring atrium welcomes you to this single-story beauty in the heart of Stoney Creek Golf Community. Built for entertaining, this cornerstone home was thoughtfully designed by Wm. Atwood. Expansive windows fill the interior with natural light, allowing all four seasons of mountain and fairway views to be enjoyed. Create culinary delights in the well-equipped kitchen featuring GE Café™ stainless-steel appliances, dual ovens, dual refrigerators, and quartz countertops then relax on the screened porch with a local craft beverage or enjoy a soak in the Jacuzzi tub. This home has something for everyone. Hardwood floors, grand fireplace, built-in bar, library/office, family room, updated bathrooms, roll-in shower, environmentally controlled crawl space, 4 Zone HVAC, perennial landscaping, over 300 feet of fairway frontage, and just across the street from amenities including clubhouse, driving range, fitness center, pool, tennis/pickleball courts, and restaurant. Short drive to Waynesboro and Charlottesville, this amazing home is move-in ready and just in time for golf season.
Details about 1339 Stoney Creek West$995,000.
For more information contact Gayle Harvey Real Estate at 434-220-0256 or E-mail us!

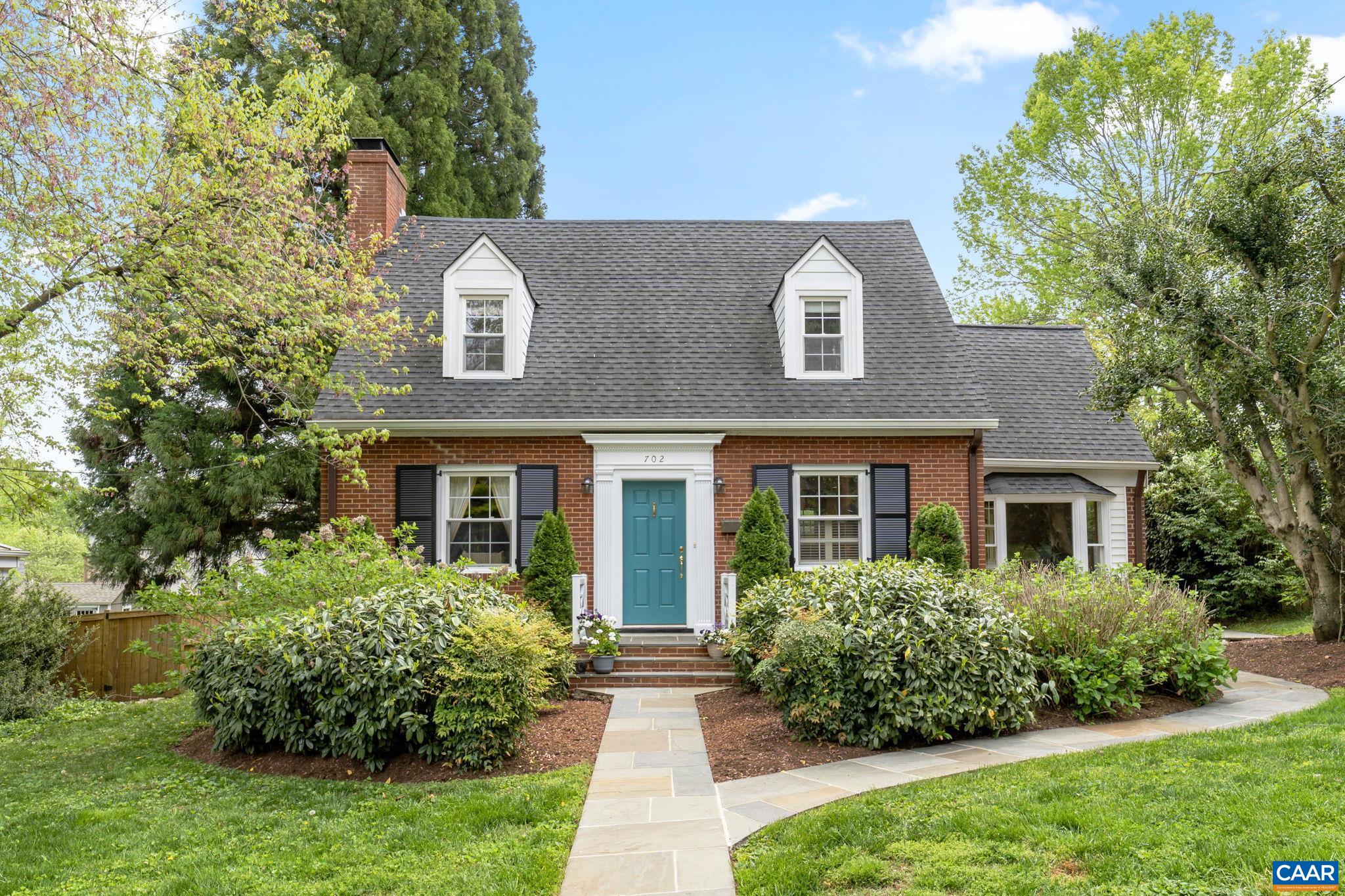
New Listing in Charlottesville!
Evergreen Ave
Charming does not begin to describe this lovely Cape Cod on coveted Evergreen Avenue, nestled in North Downtown, one of Charlottesville’s premier neighborhoods. Offered for the first time in more than 22 years, this well-maintained property features three bedrooms, an updated kitchen, formal and informal living rooms, and a private pool in the very private, fenced back yard. Highlights include a gas stove, farm sink, two ovens, hardwood floors, timeless finishes, ample storage, a proper 16-foot by 8-foot shed, manicured landscaping, and maximum curb appeal. There is room for expansion, if desired. Walk to the Downtown Mall from this unbeatable location, while enjoying quick access to all things C-ville, UVA, and more. This is a rare opportunity to live on one of our most popular streets in a sweet home that has been diligently cared for by the current owners for more than two decades.
Details about Evergreen Ave$995,000.
For more information contact Gayle Harvey Real Estate at 434-220-0256 or E-mail us!

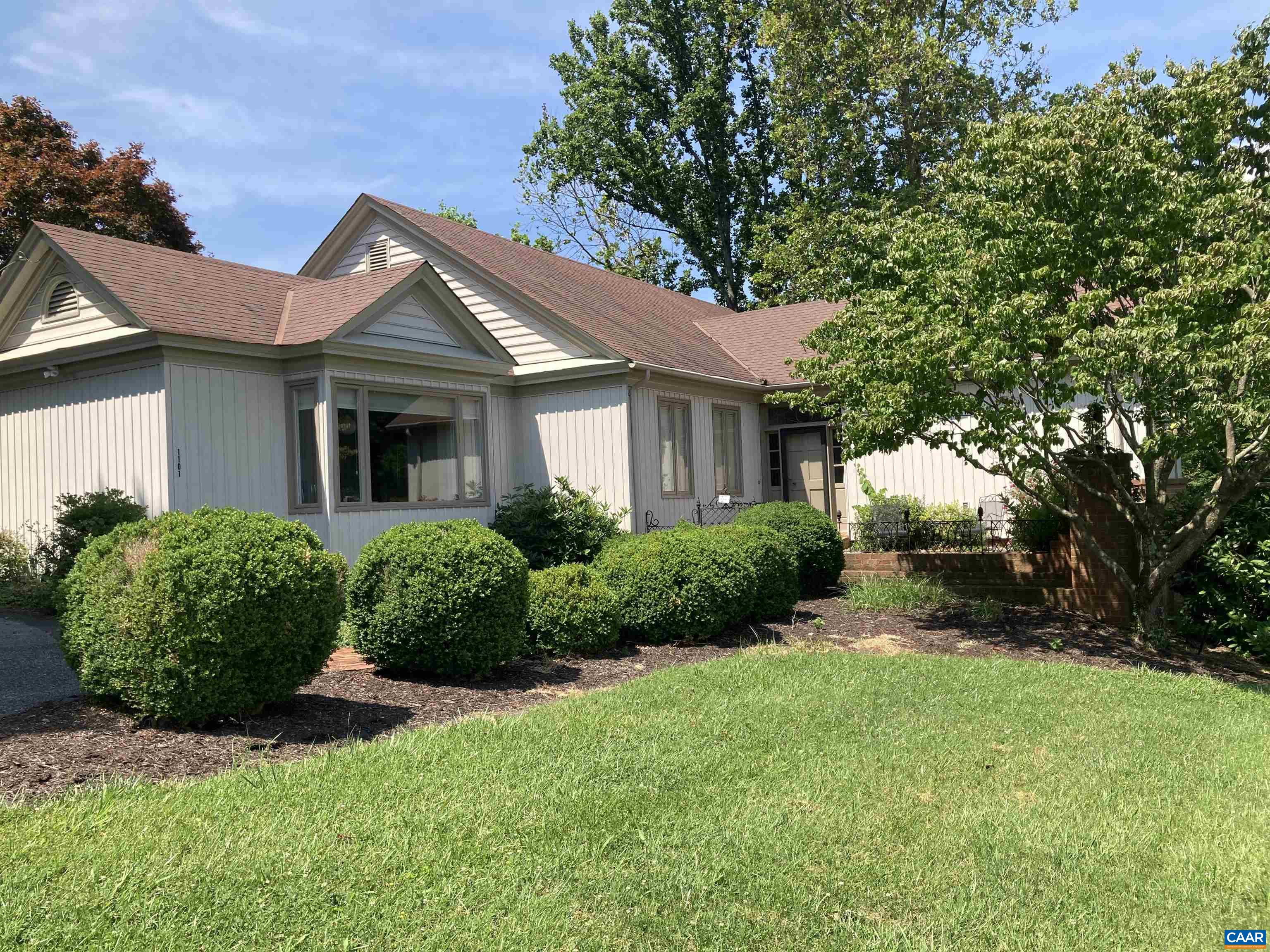
Chestnut Hill Rd
A Magical location, minutes from shopping, dining and schools. This custom built sprawling ranch is ready for its new owners. MUST SEE THE PANORAMIC VIEWS!! Master ensuite, guest bedroom with private bath, family room, living room, large kitchen and dining room and laundry ALL of the main level. Kitchen updated with granite, new paint and most appliances. Master and guest bath have new walk in showers. Large den down stairs plus two additional bathrooms, jack and jill bath. Three fireplaces. Lovely courtyard and stamped patio. Detached garage. Adjoining guest cottage was completely renovated in 2022.
Details about Chestnut Hill Rd$999,000.
For more information contact Gayle Harvey Real Estate at 434-220-0256 or E-mail us!

Copyright ©2004-2024 Charlottesville Area Association of Realtors®. All rights reserved. Information deemed to be reliable but not guaranteed. The data relating to real estate for sale on this website comes in part from the IDX Program of Charlottesville Area Association of Realtors®. Listing broker has attempted to offer accurate data, but buyers are advised to confirm all items. Any use of search facilities of data on this site other than by a consumer interested in the purchase of real estate, is prohibited. Information last updated on 04/26/2024 04:16 PM.